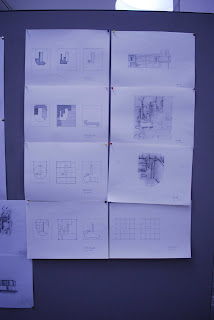 Differentiating the horizontal and vertical circulation.
Differentiating the horizontal and vertical circulation.Ramp and Stair as vertical circulation; take you to the upper level.
Corridor as horizontal circulation; moving around the level.
 Defining the villa as 3 main rooms; public, private and service.
Defining the villa as 3 main rooms; public, private and service.Using same pattern but different density to create variation.
Final stage
I did make some changes to finalise my parti drawings.
 For geometry, I worked with the ramp and stairs first of all, since they are the main characters. Then working around those element and defining the geometry shape.
For geometry, I worked with the ramp and stairs first of all, since they are the main characters. Then working around those element and defining the geometry shape. Still relying on the first idea of different thickness of walls. The hard bit is differentiating the partition wall at the ramp.
Still relying on the first idea of different thickness of walls. The hard bit is differentiating the partition wall at the ramp. Defining the horizontal circulation through the hatching while leaving the vertical circulation as it is (no hatching). The hatching is also to emphasise the dynamic movement that is on going.
Defining the horizontal circulation through the hatching while leaving the vertical circulation as it is (no hatching). The hatching is also to emphasise the dynamic movement that is on going. Not much changes here.
Not much changes here.POCHE
Basically for my Poche drawing, i want to catch the feelings of the wall in the house as light structure rather than heavy structure. Thus, in rendering, i left the wall as white and started shading around it with one direction shading.









No comments:
Post a Comment